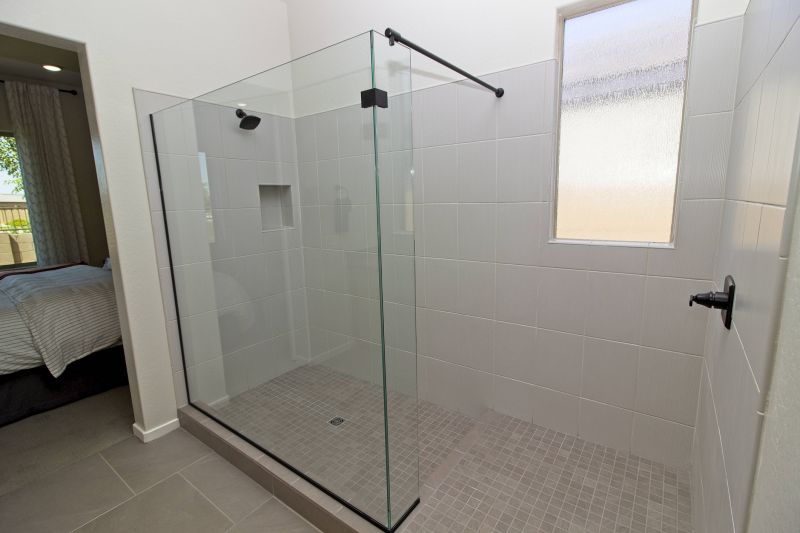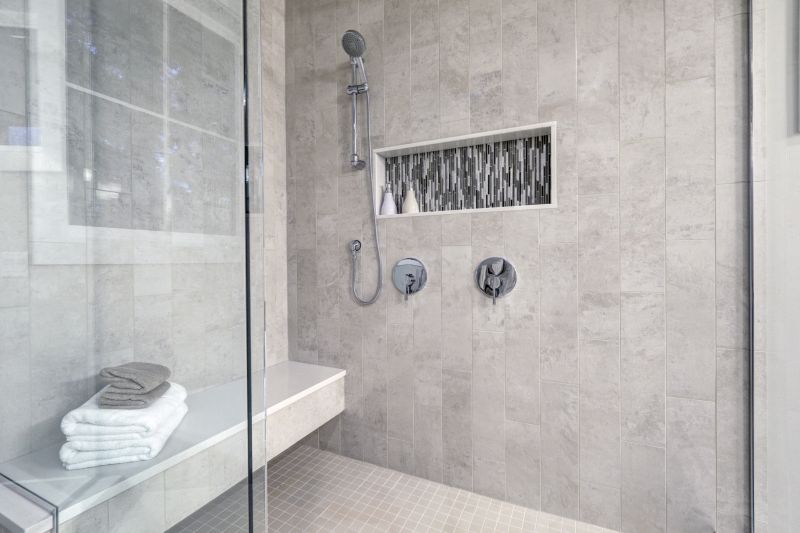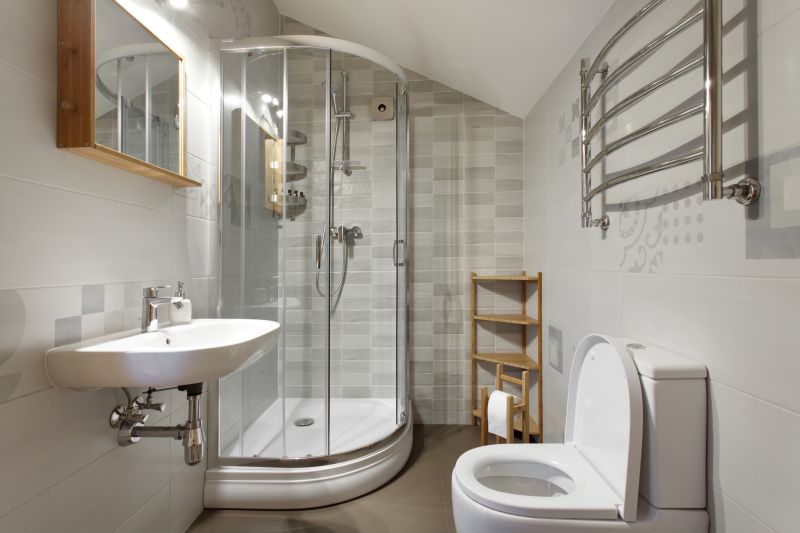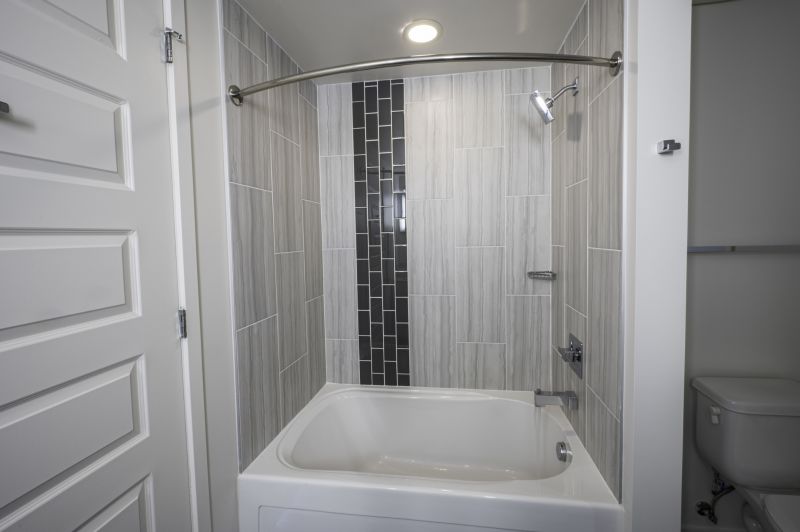Smart Shower Layouts for Limited Bathroom Space
Designing a small bathroom shower involves maximizing space while maintaining functionality and style. Effective layouts can make a compact bathroom appear larger and more open. Choosing the right shower configuration depends on the available dimensions, plumbing considerations, and personal preferences. Common layouts include corner showers, recessed designs, and walk-in styles that optimize limited space without sacrificing comfort.
Corner showers utilize an often underused space in small bathrooms. They typically feature a quadrant or neo-angle design, which fits neatly into a corner and frees up floor space for other fixtures.
Recessed showers are built into the wall cavity, saving space and creating a seamless look. They are ideal for small bathrooms where every inch counts and can be customized with various glass enclosures.

A compact corner shower with glass doors maximizes space and light, creating an open feel in small bathrooms.

A recessed shower with built-in shelving offers a sleek, space-efficient solution that combines functionality with minimal visual clutter.

A walk-in shower with a glass partition provides accessibility and a modern aesthetic, ideal for small spaces.

A combined shower and bathtub setup can be optimized with space-saving fixtures, providing versatility in limited areas.
| Layout Type | Ideal Space Dimensions |
|---|---|
| Corner Shower | 3' x 3' to 4' x 4' |
| Recessed Shower | 3' x 3' to 4' x 4' |
| Walk-in Shower | 4' x 3' to 5' x 4' |
| Shower-Tub Combo | 5' x 2' to 5' x 3' |
| Neo-Angle Shower | 3' x 3' to 4' x 4' |
Optimizing storage in small shower areas involves incorporating built-in niches, corner shelves, or wall-mounted caddies. These solutions keep essentials within reach while maintaining a clean and uncluttered appearance. Selecting fixtures with space-saving features, such as compact showerheads and sliding doors, further enhances the functionality of small bathroom showers. Thoughtful planning of layout and accessories can transform a limited space into a practical and stylish bathing area.
Lighting plays a crucial role in small bathroom shower design. Incorporating recessed lighting or waterproof fixtures can brighten the space and reduce shadows, making it feel more expansive. Mirrors and reflective surfaces also contribute to an airy atmosphere. When designing a small shower area, attention to detail in lighting, storage, and layout ensures the space is both functional and visually appealing.


